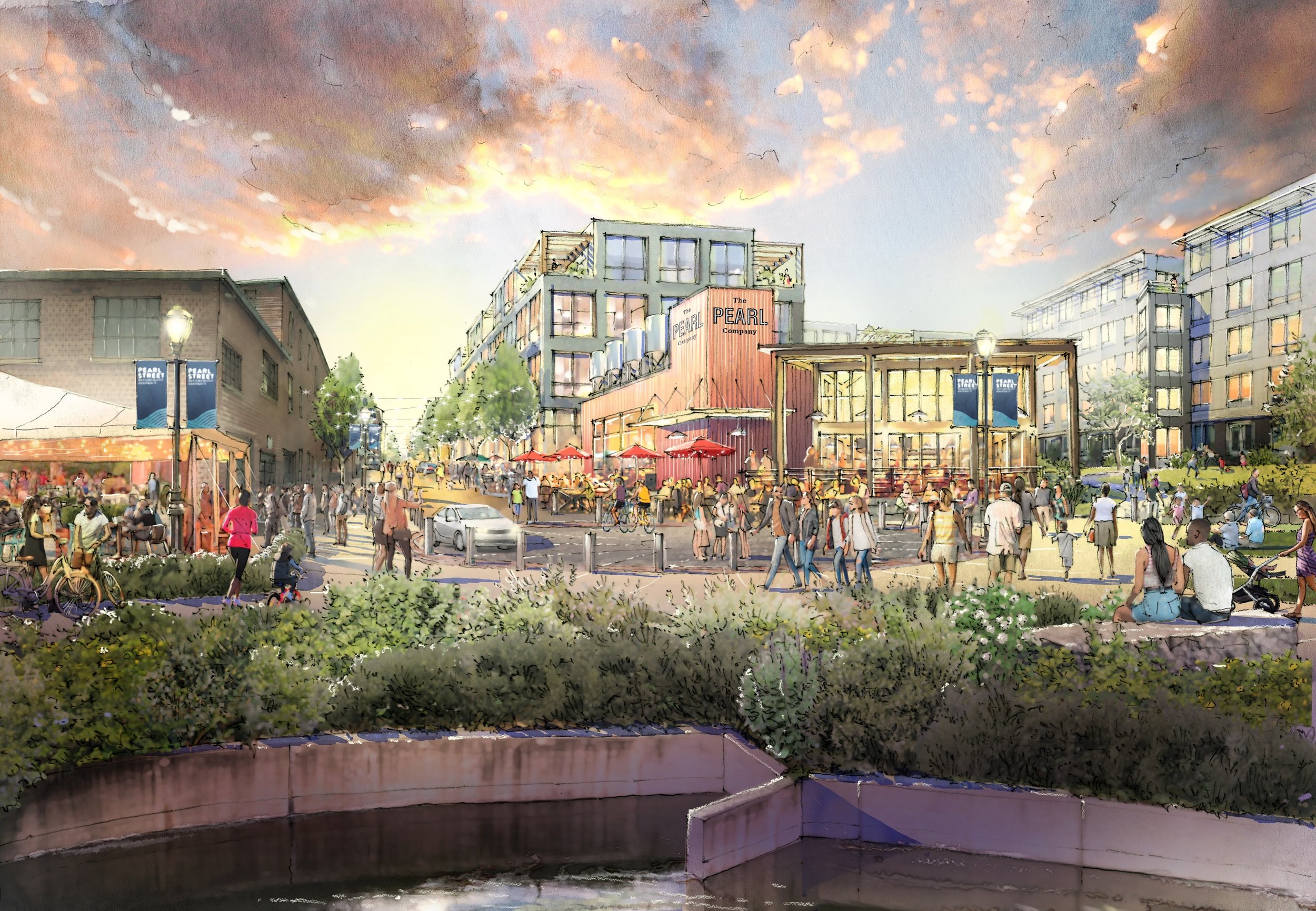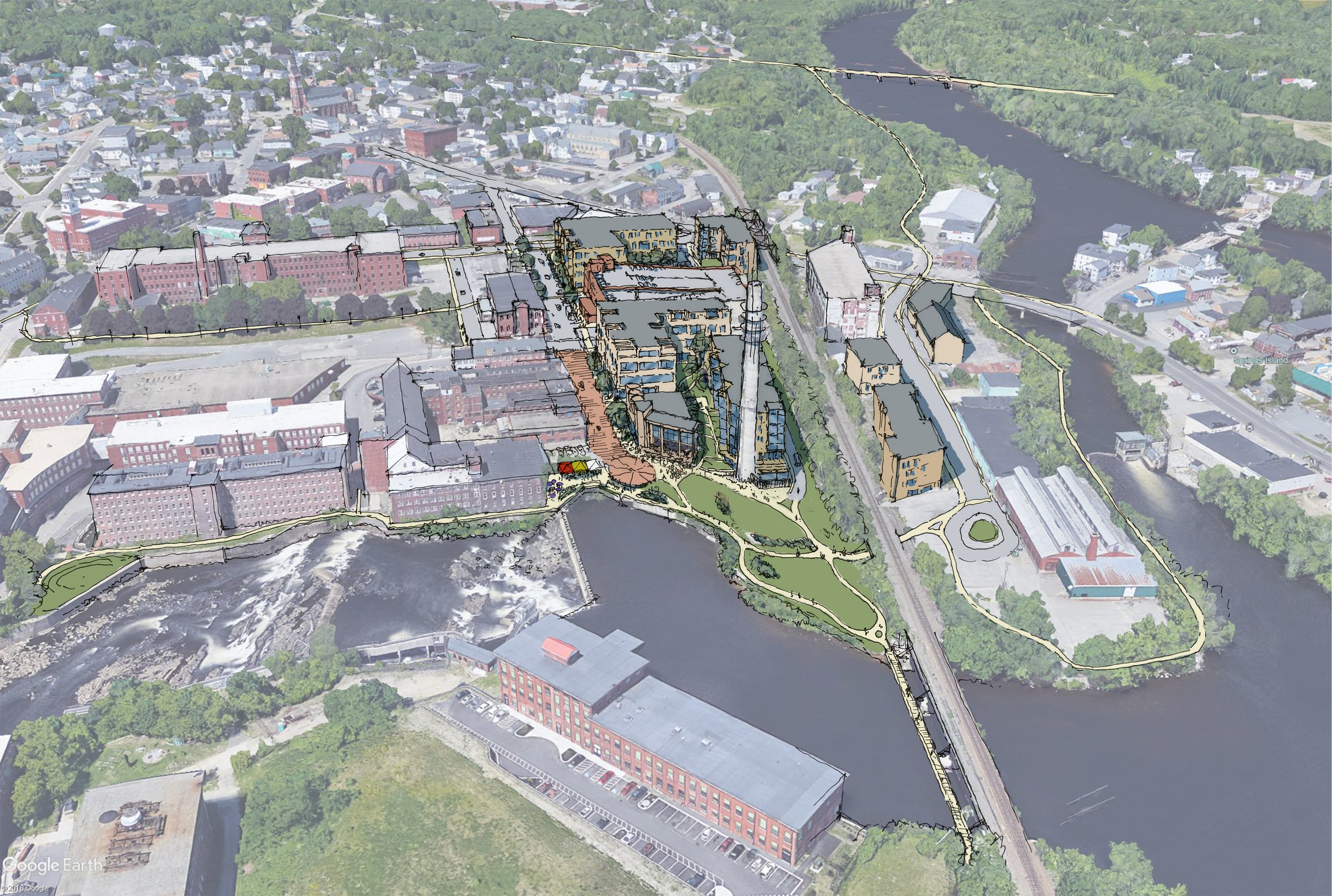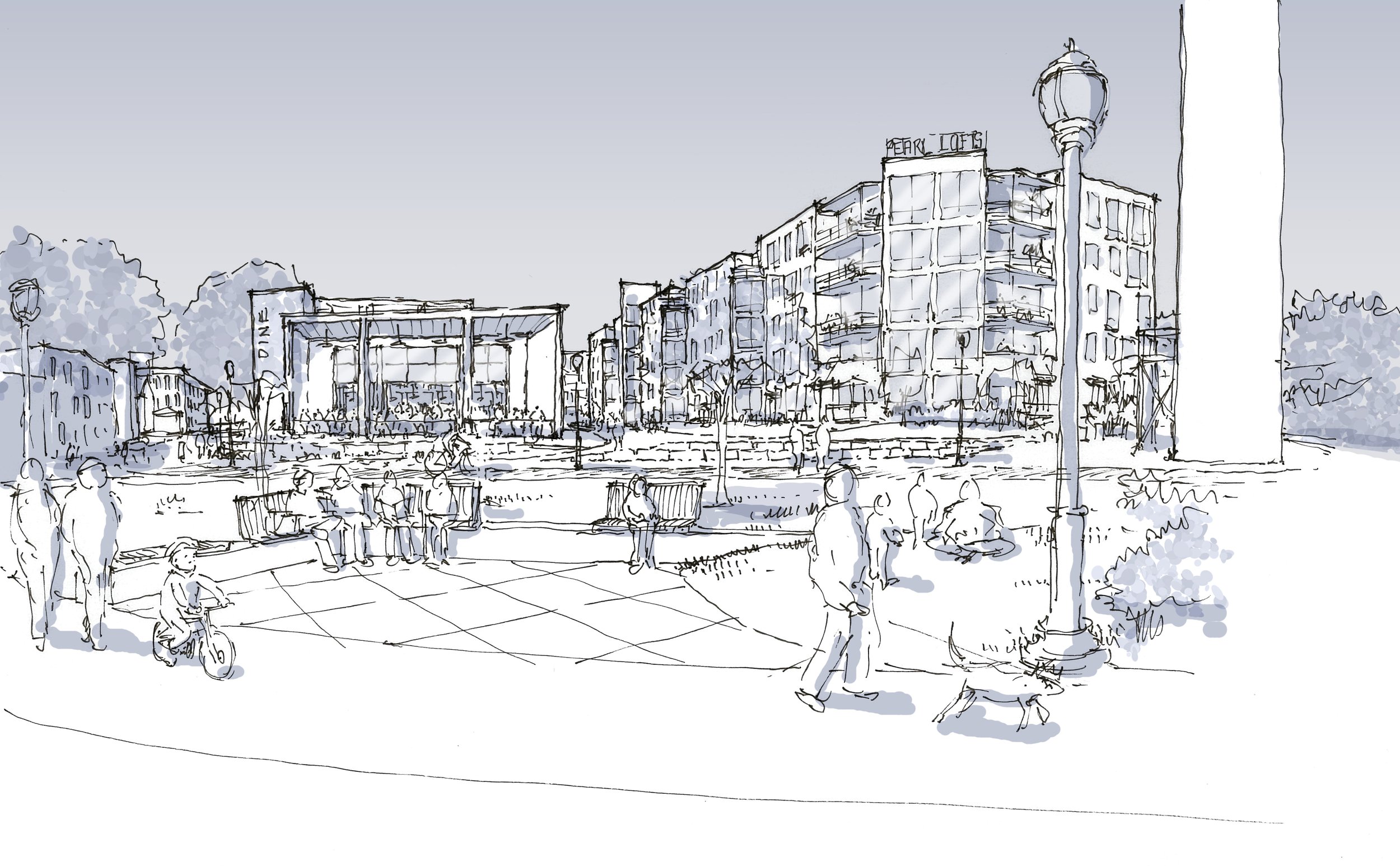
Pearl Street Riverfront District
Biddeford, ME
A mixed-use development located on a (7) acre site in the heart of downtown Biddeford, ME and on the Saco River, the current concept design is comprised of five (5) buildings that include multi-family residential, office, retail, and restaurant uses. The vision of the Pearl Street Riverfront District is to provide a forward-thinking, design focused, and experiential living that supports the surrounding community through mixed use and transit-oriented development. This project is a Joint Development Agreement with the City of Biddeford and a full Master Plan has been developed for the site and all entitlements for one of the parcels have been received.
Project Status – Permitting and Design






